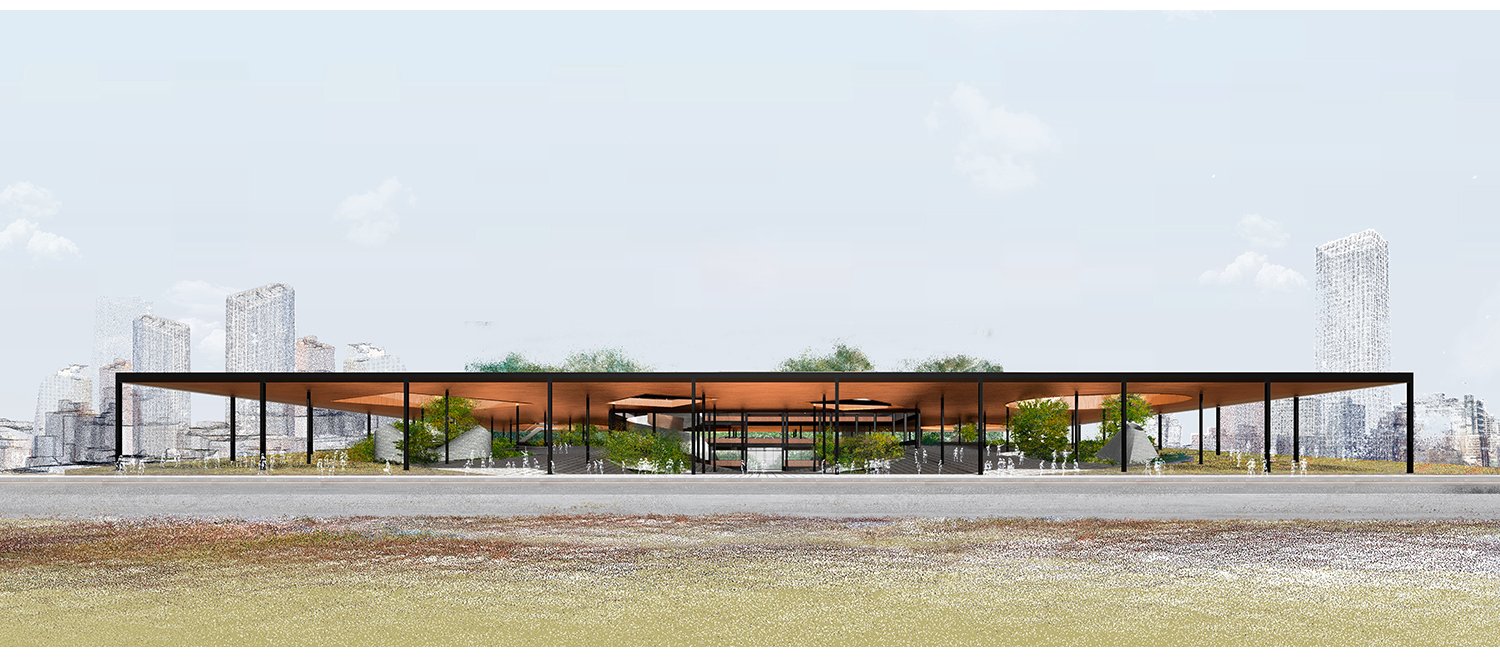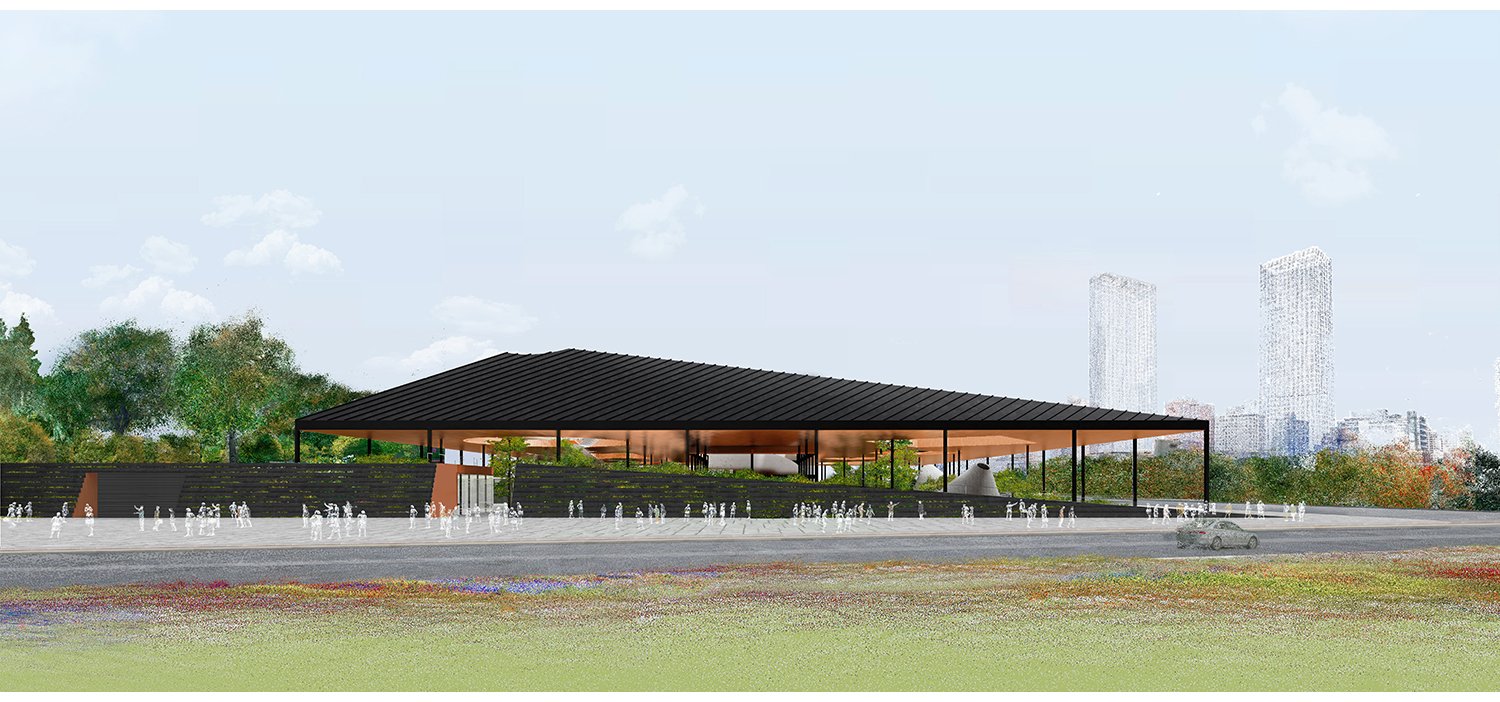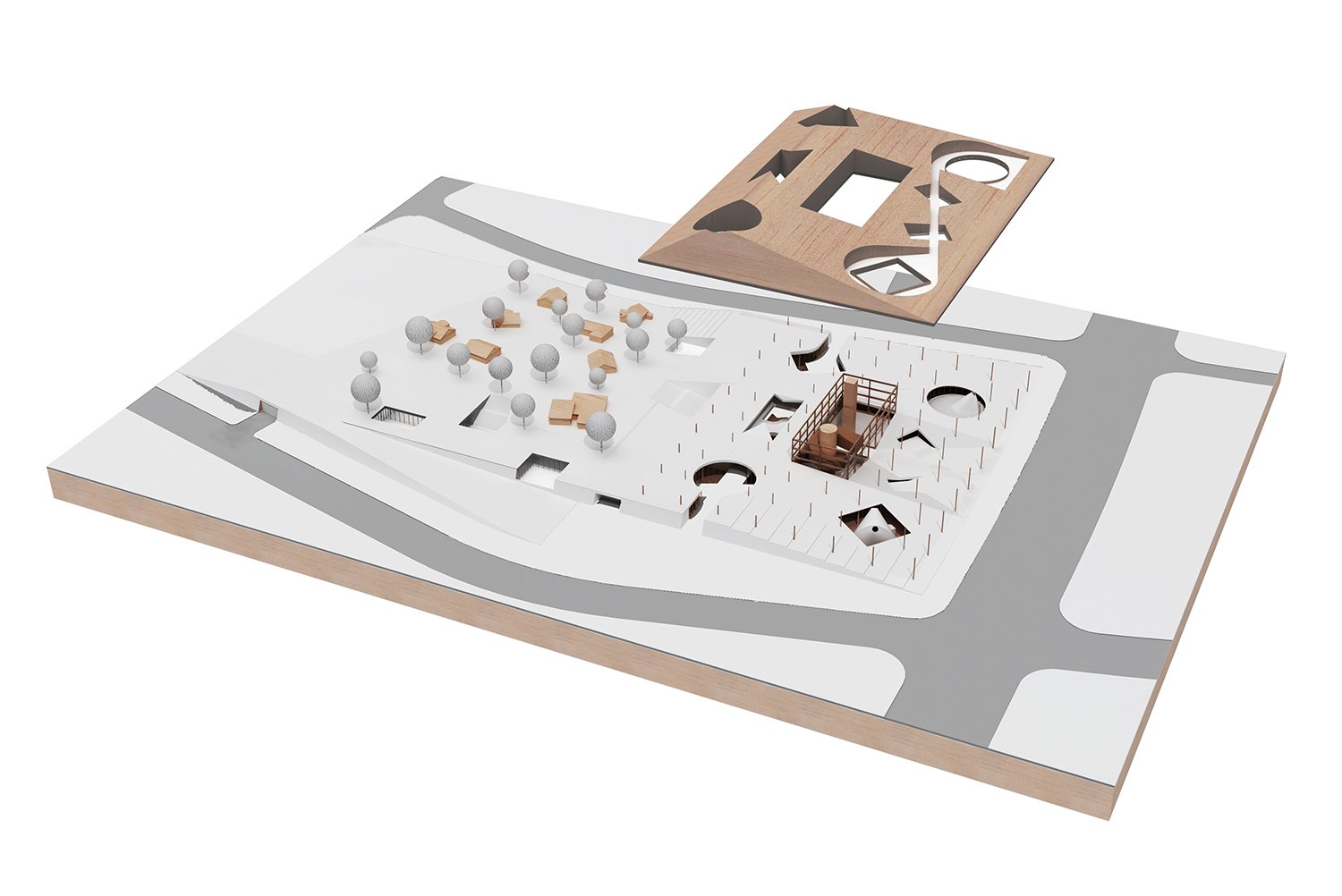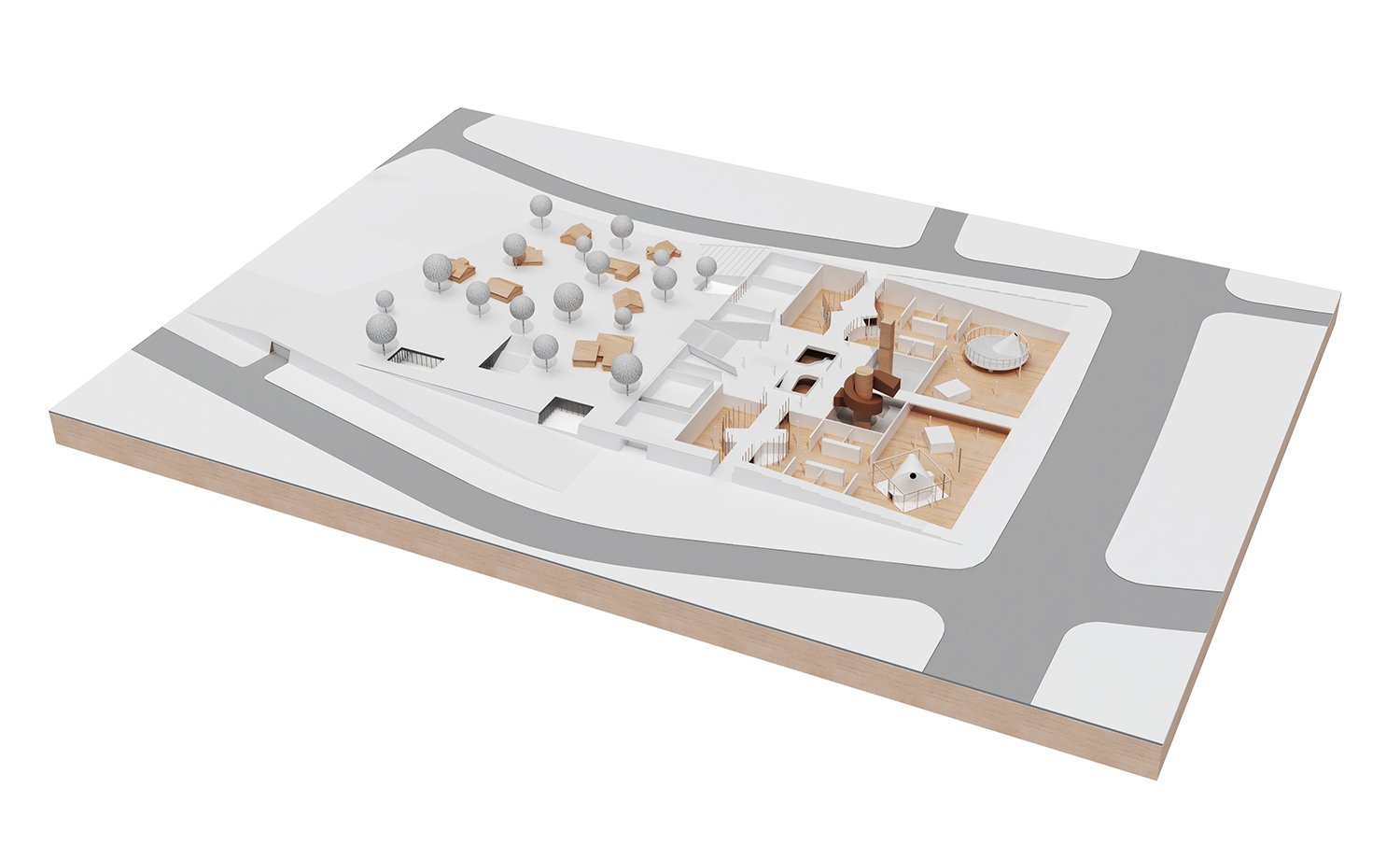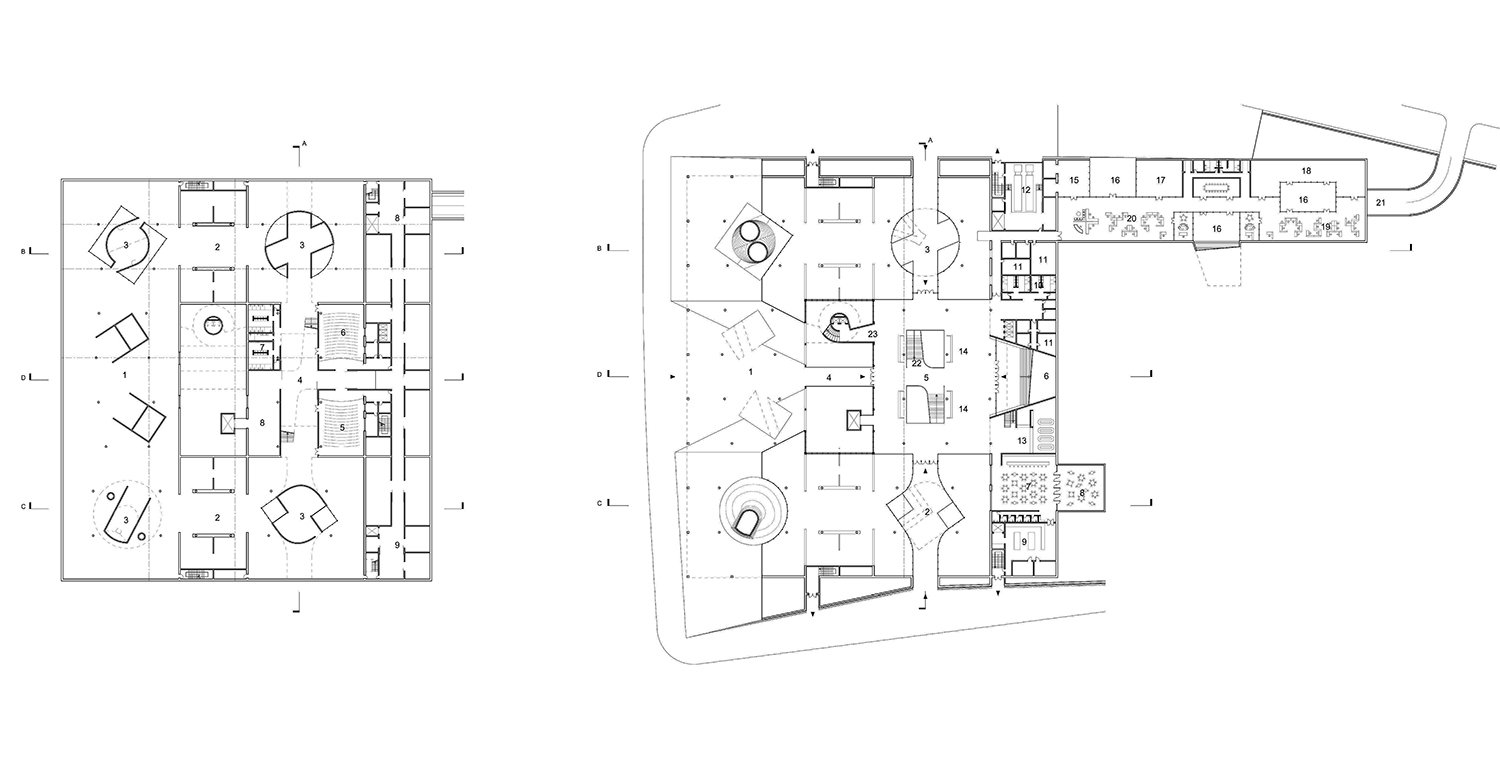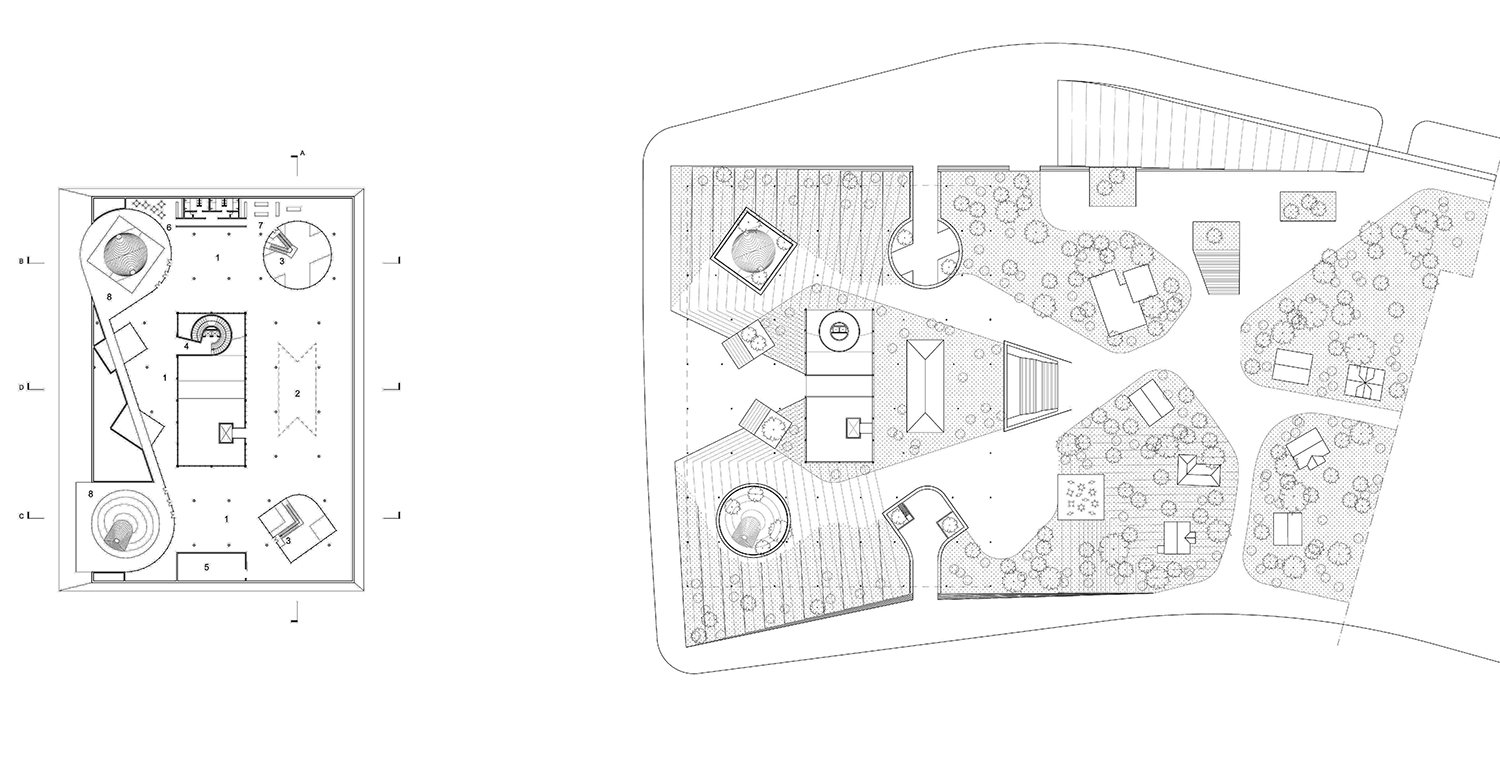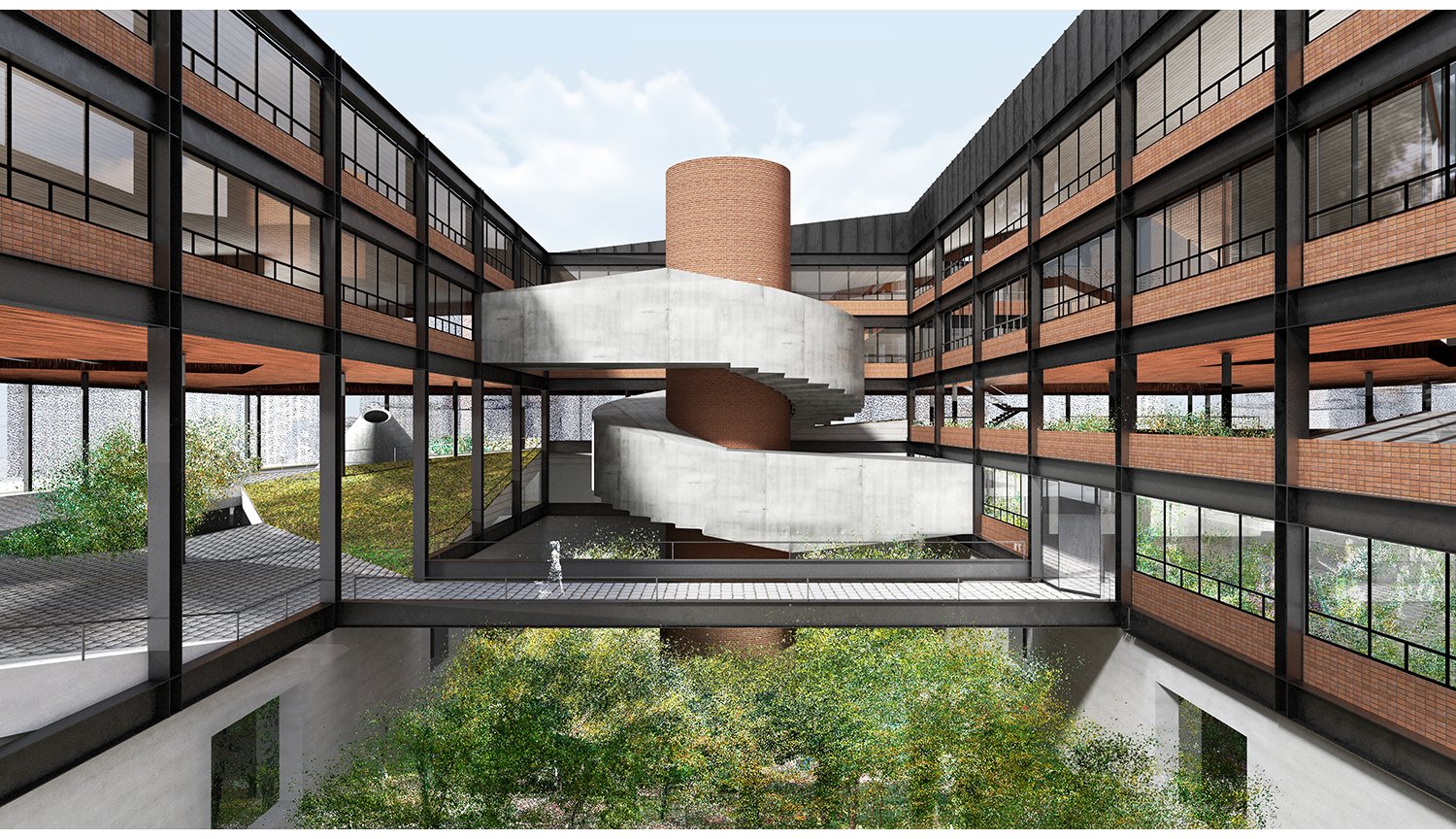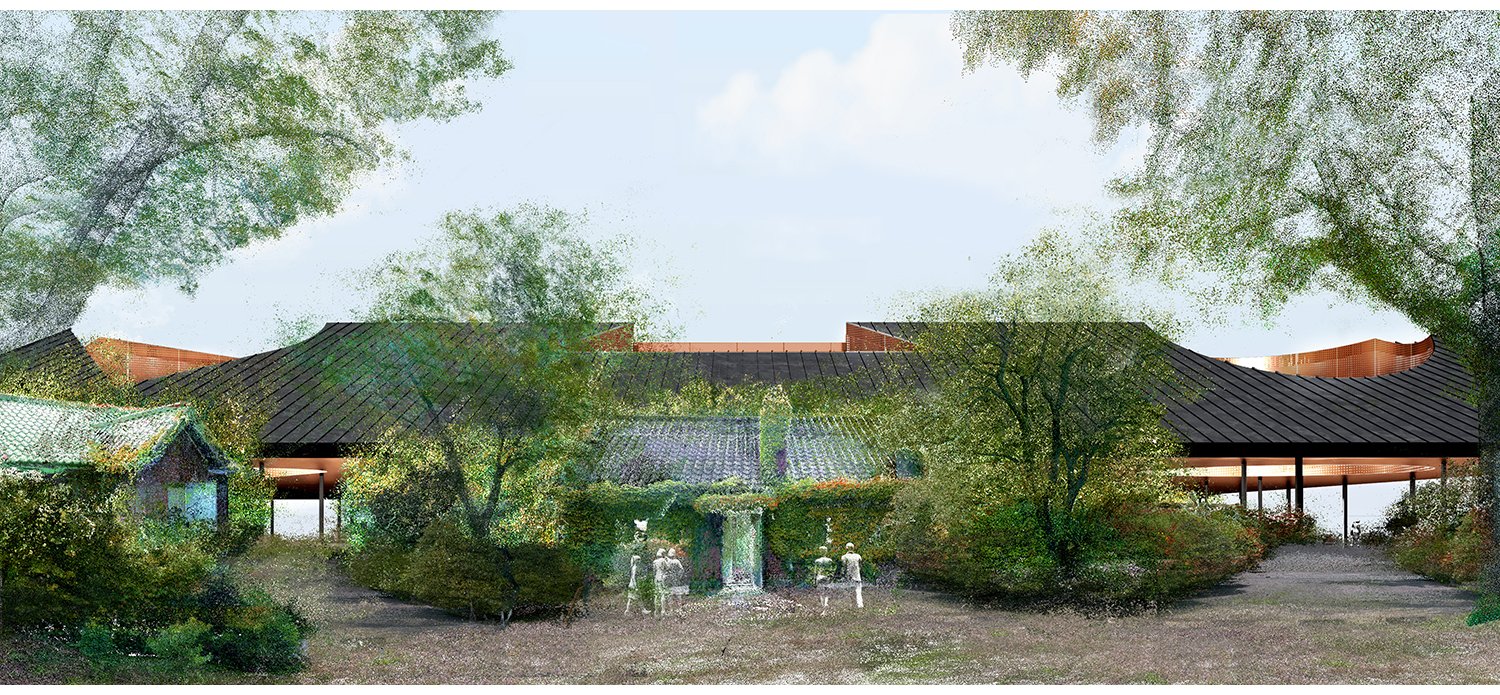Incheon Museum Park
Location: Incheon, South Korea
Year: 2023
Type: International Competition
Size: 450,000 sqft
Team: Morgane Copp
A Park Between Museums
The Incheon Museumpark initially appears as a large thin roof floating over a sloped landscape. The building as façade, as object seems missing, leaving only a ceiling above and a landscape below, a roof and a ground; above is the Metropolitan City Museum and below, the City Museum of Art. The park lies between the museums, this shared space is what the museums truly collect and present.
Similarities can be found in the strategy for preservation of the existing site heritage. The OCI Incheon Factory Office Building’s exterior is turned inside out to become an entry courtyard allowing light and views into the center of both museums. The spirit of the OCI building is repurposed as the organizational, circulatory, and luminous memory at the center of the site.
The Incheon City Museum of Art consists of a series of different gallery spaces under the sloped park organized around the court of the OCI building. These spaces range from smaller traditional white box galleries to large open transformable areas to naturally lit object galleries. This range of spaces allows the exhibition of small artifacts and wall mounted work, as well as large sculptural pieces in the more open zones. The “object galleries” occur in the four corners of the museum, where light and vegetation drop into the museum as episodic links to the park above. The material palate is a light wood on both floor and ceiling. The combination of flexible, traditional, and novel possibilities for the exhibition of artwork is an exciting opportunity for the changing needs of a contemporary museum of art.
The Incheon Metropolitan City Museum houses a collection of objects from both past and present, providing the cultural context of a city under construction and transformation. Located in the roof above, these exhibition spaces offer unique spatial experiences from the large to the intimate. The dark wood ceiling and floor create a character in harmony with the façade of the OCI Incheon Factory Building. The three primary exhibition areas - Art & Museum History Halls, Permanent Collection, and Temporary Exhibitions - are organized around the central court of the OCI void. Large cuts through the ridge of the roof allow natural light to enter the space, diffused by perforated copper screens. The elevated location of the Metropolitan City Museum also affords a series of exterior spaces, two panoramic decks sweep views from the industrial factory heritage, through the port, the sea, ending with a view of the mountains. The second deck is located above the Permanent Collection and looks inland over the preserved site of the historical missionary buildings.
A visitor to the Incheon Museumpark can walk from east to west unimpeded across the site. It is truly a park, a landscape binding the existing and new together into a constellation of experiences. The OCI Incheon Factory Building is transformed into an entry courtyard and light well. The FEBC and missionary buildings become a culturally preserved zone shared by both museums and reused as education and event spaces, their existing roofs echoed in the slopes and angles of the large new roof in the background. Under the new roof are spaces that range from the intimate to the expansive, as a reflective copper ceiling shimmering above creates a multitude of different spectacular backdrops for photography. Public activities, fairs, exhibitions, performances, picnics, strolls, meetings, and parties happen throughout the space of the park, both under and outside the covering of the roof. The planting of grass, bushes, and trees choreographs a movement of softscape and hardscape throughout the site, encouraging exploration and return visits to the Museumpark.
Both museums are entered through a shared ground level lobby, accessible from four locations. The lobby acts as a central interior hub for the new programs. From here a visitor can proceed down into the Incheon City Museum of Art through a central stair under a glazed skylight. The Incheon Metropolitan City Museum above is accessed through a stair that spirals round an elevator within the OCI court. Also accessed from the lobby are two auditoriums shared by the two museums and the various amenities associated with visiting the museums. The museum staff offices are located along the northern edge of the site illuminated by a series of sunken courts with additional private access from the site of the missionary buildings. Storage exists in multiple locations throughout different levels, with the primary zones located at City Art Museum Level, accessed by a truck loading and unloading from Nojeoksan Road. Parking is located under the Art Museum and entered from Nojeoksan Road.
Incheon Museumpark is a place of remembrance, but it is also a place for the building of new memories, new futures, new relations between culture and nature. It is public in all senses, illuminating the shared concerns and cares of a city and society as a park between museums.
© All content © Young & Ayata

